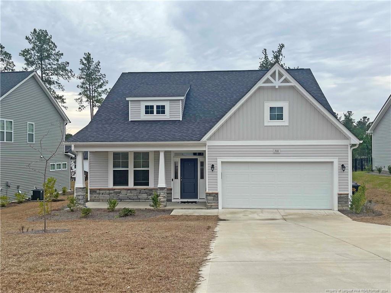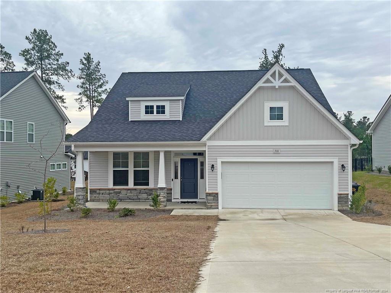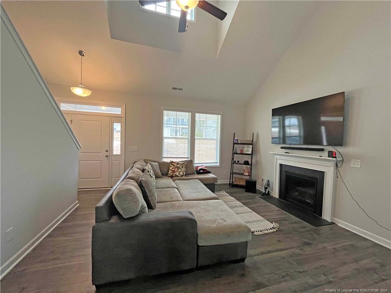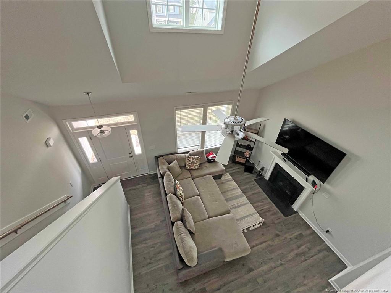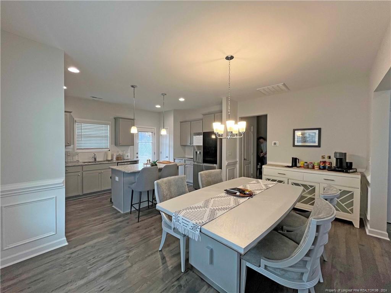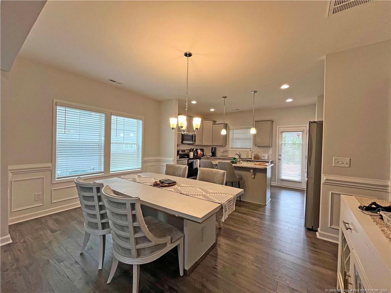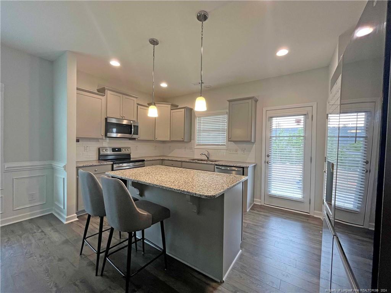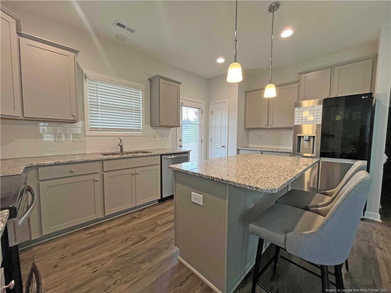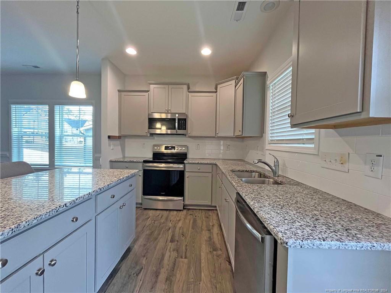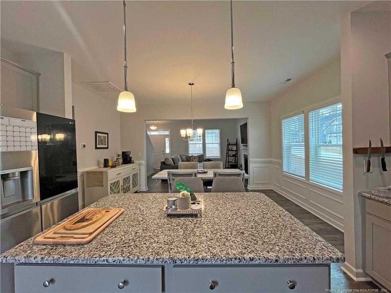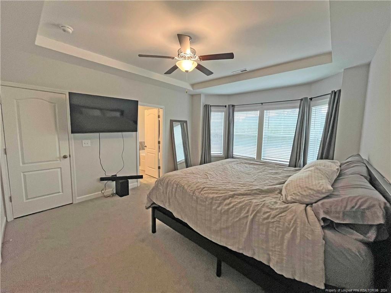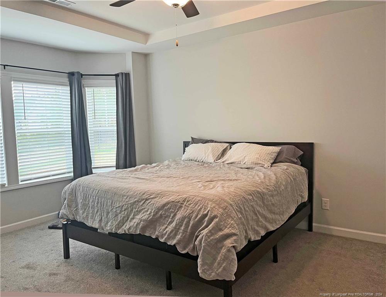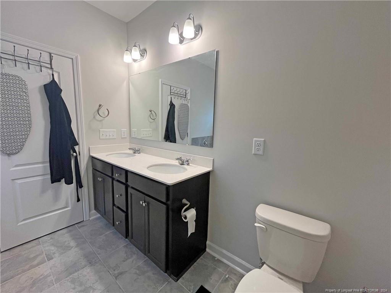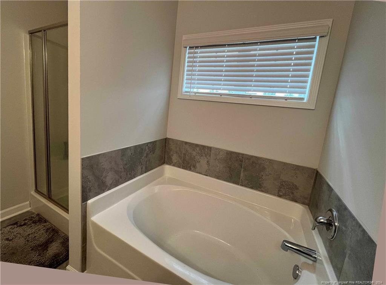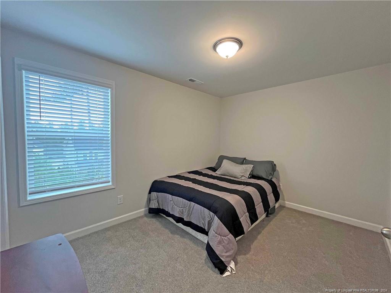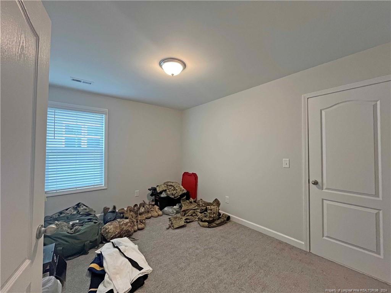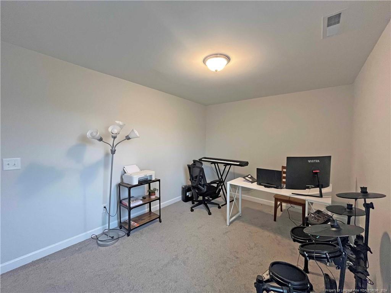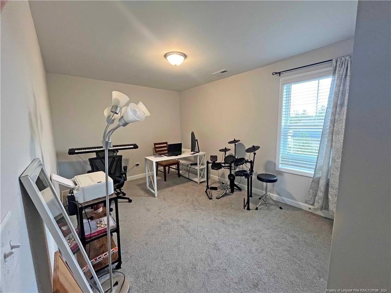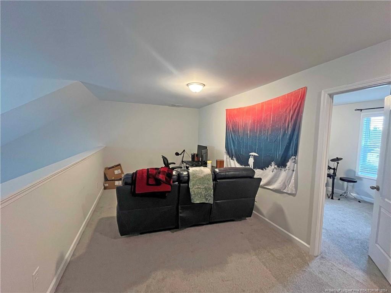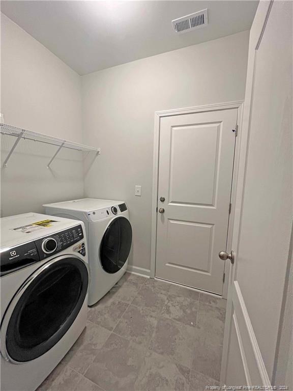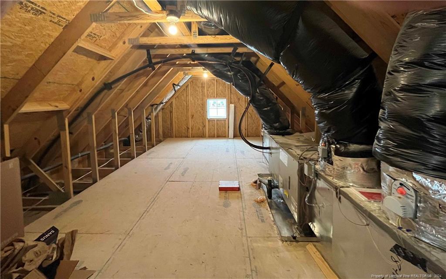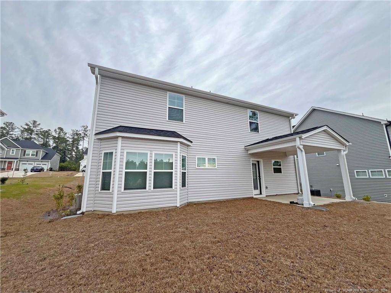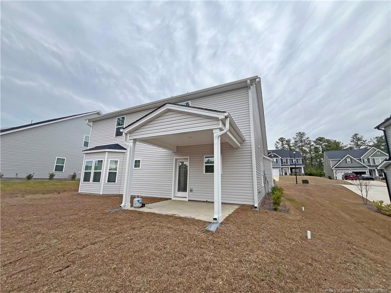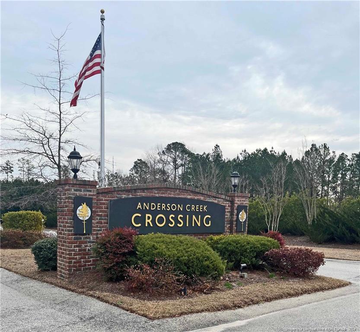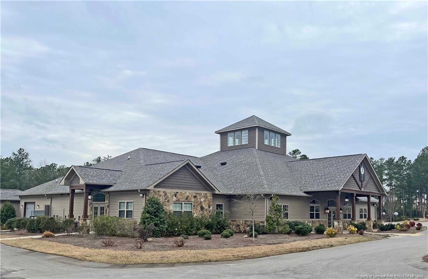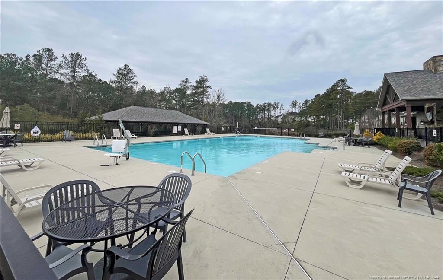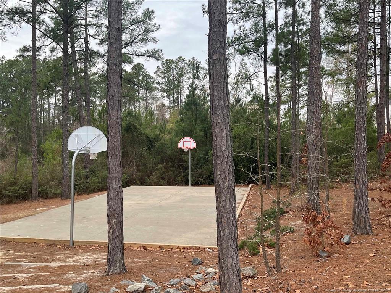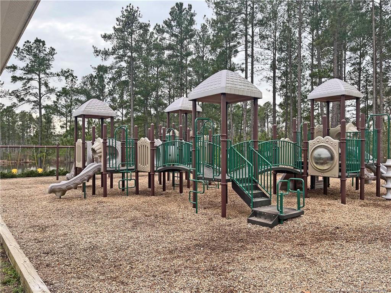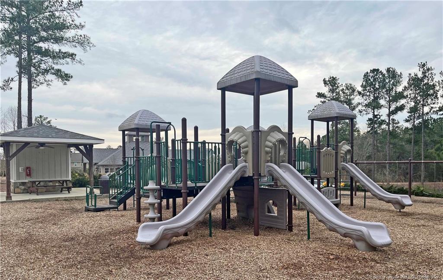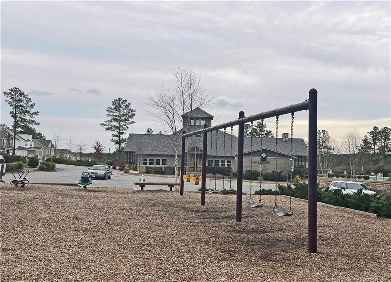PENDING
316 Kensington Drive, Spring Lake, NC 28390
Date Listed: 02/28/24
| CLASS: | Single Family Residence Residential |
| NEIGHBORHOOD: | ANDERSON CREEK CROSSING |
| MLS# | 720592 |
| BEDROOMS: | 4 |
| FULL BATHS: | 2 |
| HALF BATHS: | 1 |
| PROPERTY SIZE (SQ. FT.): | 2,001-2200 |
| COUNTY: | Harnett |
| YEAR BUILT: | 2022 |
Get answers from your Realtor®
Take this listing along with you
Choose a time to go see it
Description
Easy living and entertaining with this fantastic open-concept home with 4 bedrooms, each offering ample space. The owner's suite sits on the main floor, while the remaining bedrooms offer versatility for guests, family, or perhaps even a cozy home office. Picture yourself grilling up a storm on the covered patio, rain or shine, and why not screen it in for even more outdoor fun? Inside, the kitchen has spacious countertops, perfect for preparing delicious meals and hosting gatherings with ease. With a spacious garage ready to accommodate both your storage needs and your cars, this home has it all. Nestled snugly within Anderson Creek Crossing, this gem comes with access to a clubhouse, fitness center, playgrounds, basketball court, and a sparkling pool! Get ready to immerse yourself in a community where every day feels like a vacation. Don't miss out on the chance to make this your forever home in the neighborhood you'll never want to leave!
Details
Location- Sub Division Name: ANDERSON CREEK CROSSING
- City: Spring Lake
- County Or Parish: Harnett
- State Or Province: NC
- Postal Code: 28390
- lmlsid: 720592
- List Price: $345,000
- Property Type: Residential
- Property Sub Type: Single Family Residence
- New Construction YN: 0
- Year Built: 2022
- Association YNV: Yes
- Middle School: Overhills Middle School
- High School: Overhills Senior High
- Living Area Range: 2001-2200
- Office SQFT: 2024-04-22
- Flooring: Carpet, Luxury Vinyl Plank
- Fireplace YN: 1
- Fireplace Features: Living Room, Propane
- Heating: Electric
- Architectural Style: 2 Stories
- Construction Materials: Stone Veneer, Vinyl Siding
- Rooms Total: 7
- Bedrooms Total: 4
- Bathrooms Full: 2
- Bathrooms Half: 1
- Above Grade Finished Area Range: 2001-2200
- Below Grade Finished Area Range: 0
- Above Grade Unfinished Area Rang: 0
- Below Grade Unfinished Area Rang: 0
- Basement: Slab Foundation
- Garages: 2.00
- Garage Spaces: 1
- Lot Size Acres Range: Less than .25 Acre
- Lot Size Area: 0.0000
- Electric Source: Central Electric Membership
- Gas: Propane
- Sewer: Harnett County
- Water Source: Harnett County
- Buyer Financing: All New Loans Considered
- Home Warranty YN: 0
- Transaction Type: Sale
- List Agent Full Name: TERRY NANNEY
- List Office Name: EXP REALTY LLC
Data for this listing last updated: May 3, 2024, 5:48 a.m.
